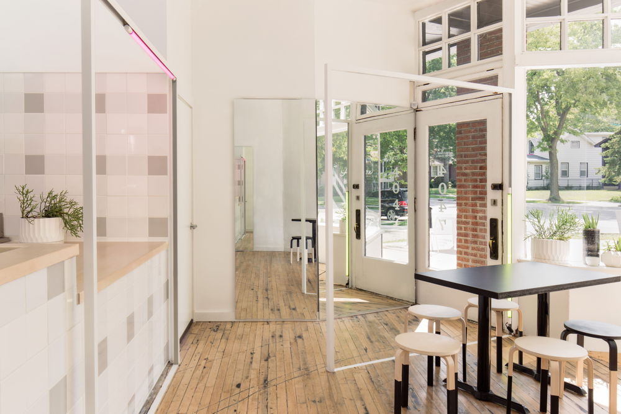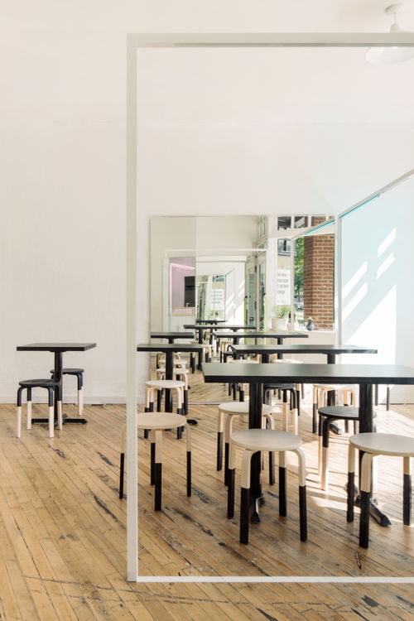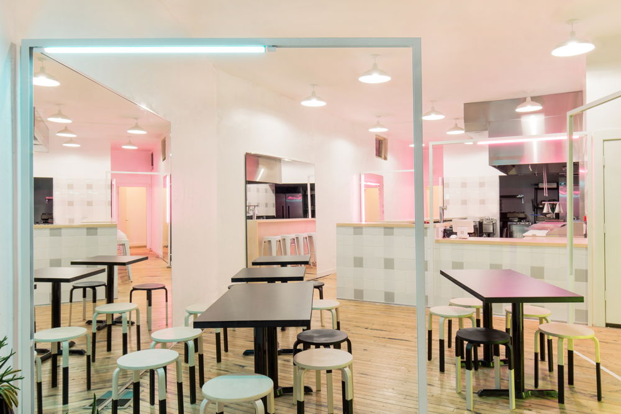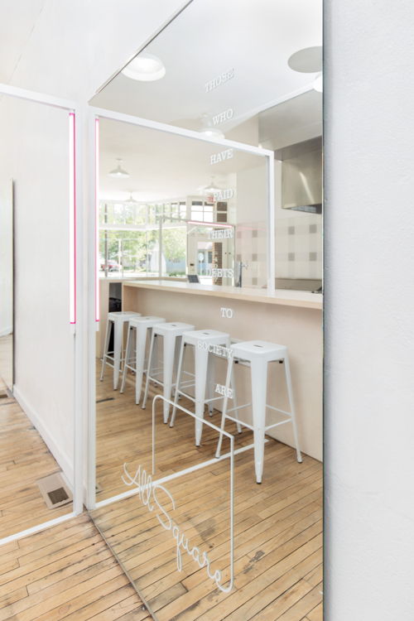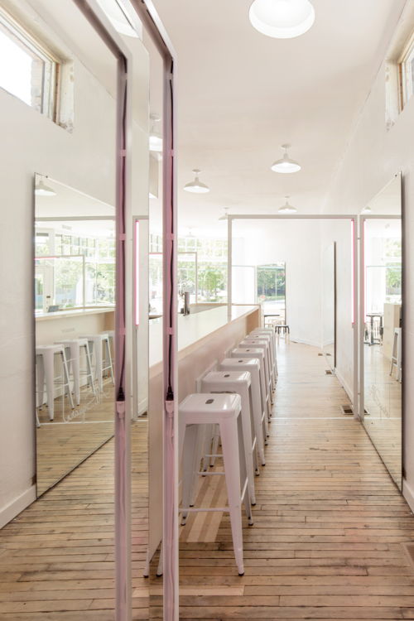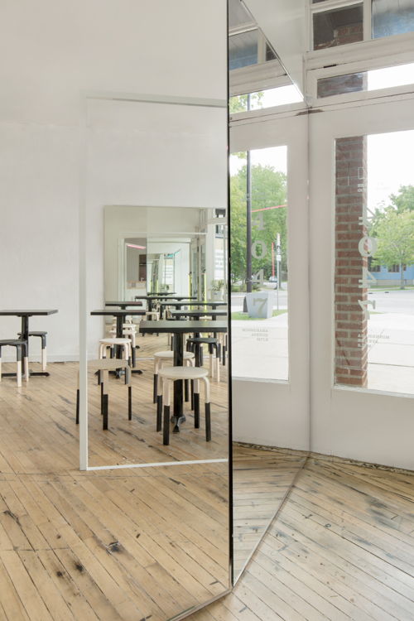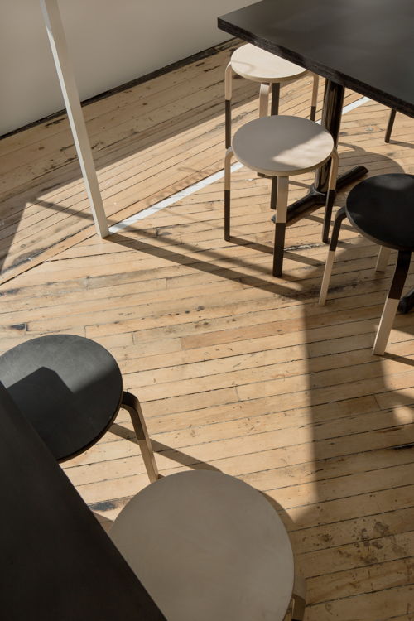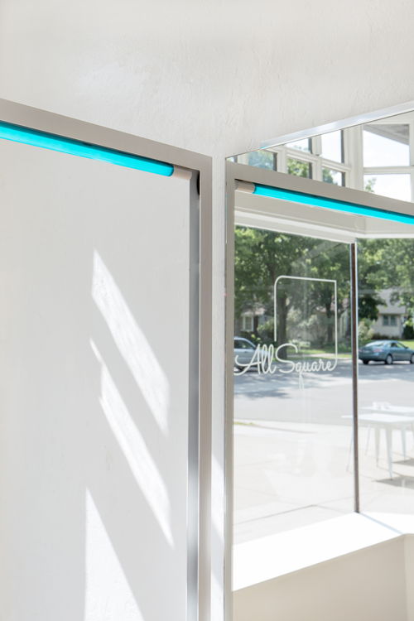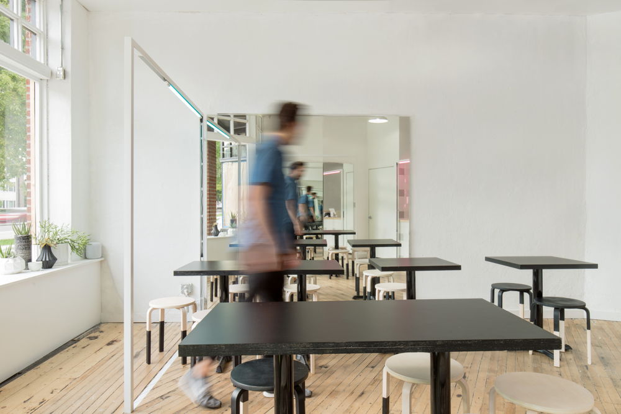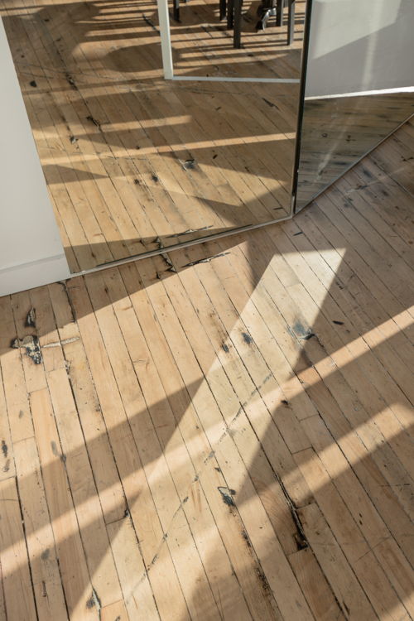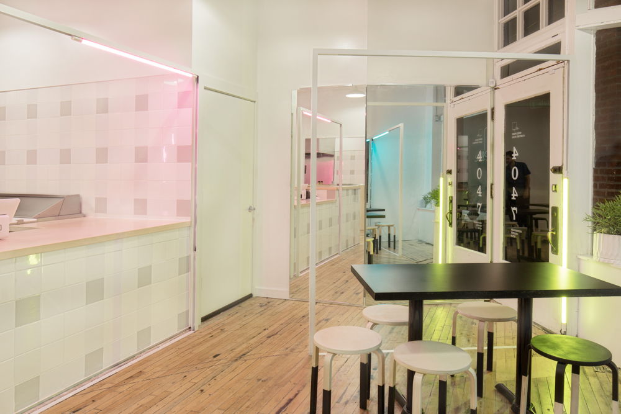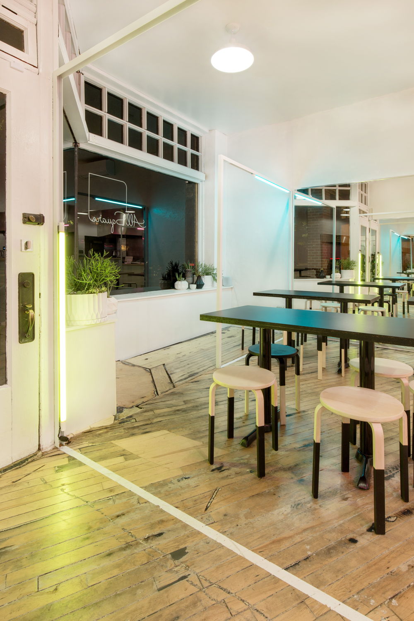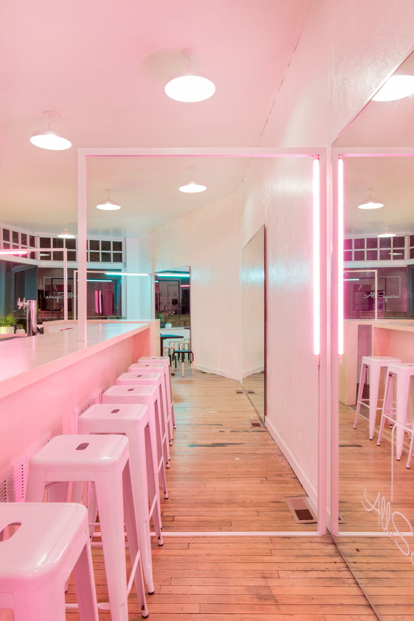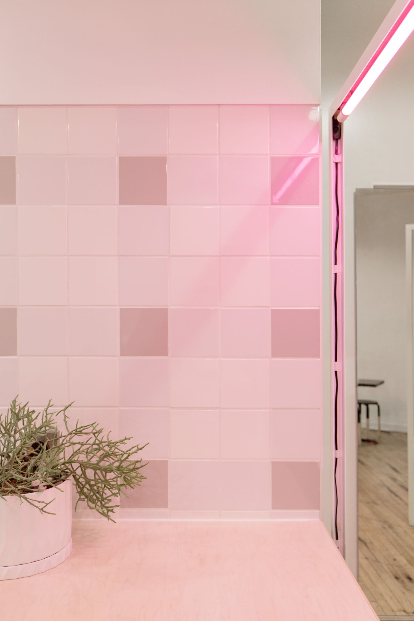Architecture Office Designs Flagship Restaurant for Nonprofit Organization All Square in Minneapolis, Minnesota
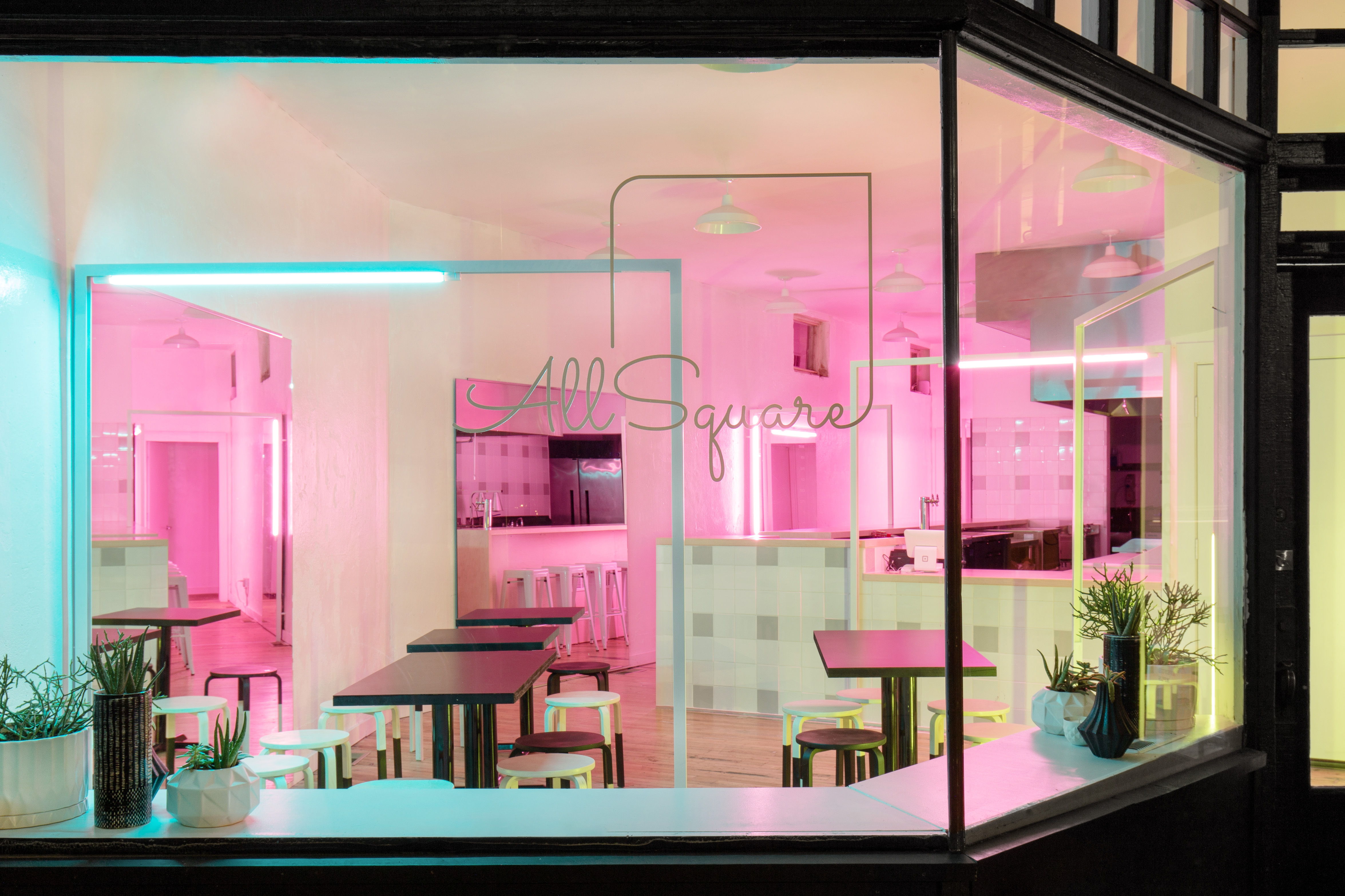
MINNEAPOLIS, MN Syracuse-based Architecture Office has designed the flagship space for All Square, a craft grilled cheese restaurant and civil rights social enterprise in Minneapolis that aims to employ and empower formerly incarcerated individuals. The restaurant, located along the Minnehaha Mile, converts 900-square-feet into a vibrant, communityoriented space for fast-casual dining. The name “All Square" is a reference to the notion that those who have paid their debts to society are square and free to move forward with a clean slate, as well as a nod to the shape of the restaurant’s signature dish.
“Our goal was to give All Square’s mission a physical presence by inserting a few everyday elements, such as metal frames, mirrors, and neon lighting, alongside the existing materials in the space,” says Architecture Office partners Jonathan Louie and Nicole McIntosh. “These things work to partition, frame, and unify the interactions and encounters between people in the restaurant.”
Interior elements take the motif of the square as their starting point but repeat at varying dimensions throughout the space to mark moments between users that are both planned— the point of sales, at the bar, at the entrance—and unplanned. “We removed the existing interior walls to create an open floor plan with frames that construct many points of focus, many places to sit, many people to watch, and many barriers to cross, says Louie.
The color palette of the space is kept simple and uncluttered with white and grey tones, which are then accented with neon colored LED lights that add a pop to the minimal space and highlight the spirited attitude of the brand. McIntosh elaborates on the use of materials: “We chose to refinish the wood floors and expose the cementitious walls, then introduce playful moments into the context. For example, the mirrors’ reflections create an unexpected visual extension by displaying the restaurant from a different point of view.”
The frames and mirrors serve to connect, divide, and alter the presence of people and objects in the space, setting the stage for visual relationships to occur in the moments of looking between, through, or across these material interventions. Inward-looking mirror panels are positioned around the perimeter of the restaurant. Each mirror reflects the same scene from a different perspective, and collapses the worker with the visitor, connecting one with the other in the process.
All Square Grand Opening Saturday, September 8, 10:30 am
4047 Minnehaha Avenue, Minneapolis
