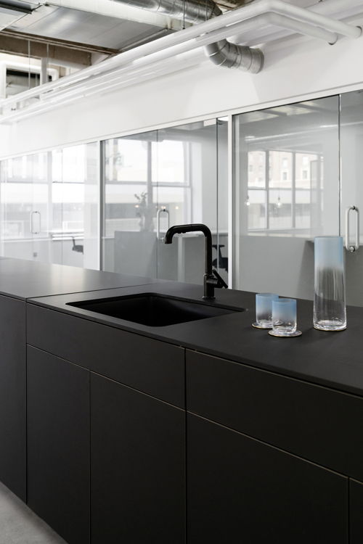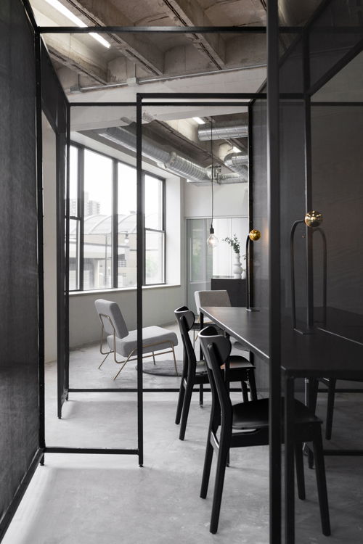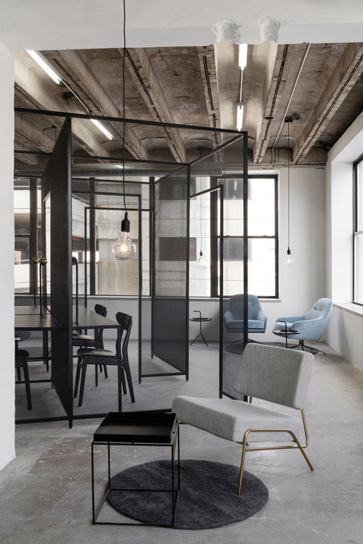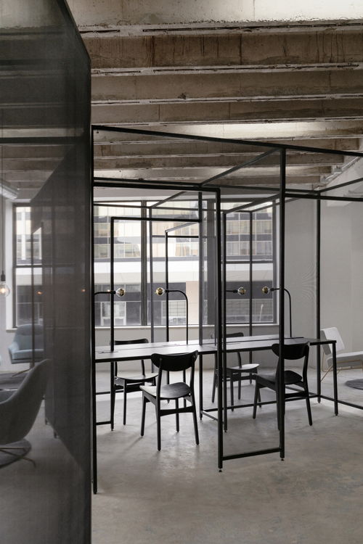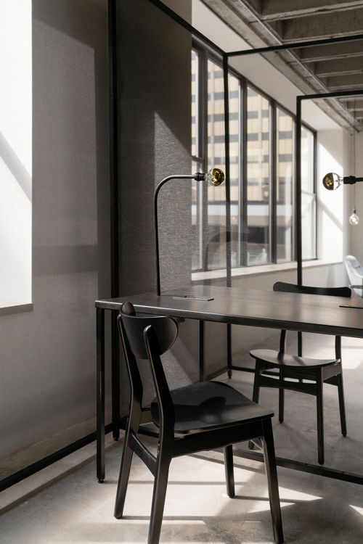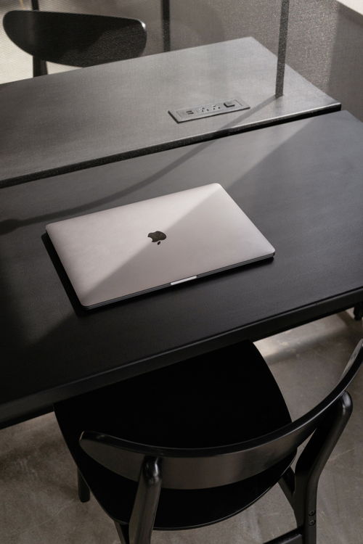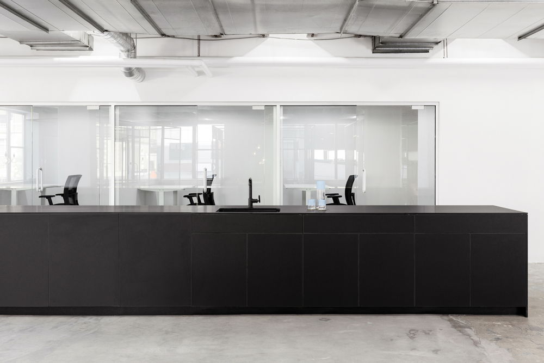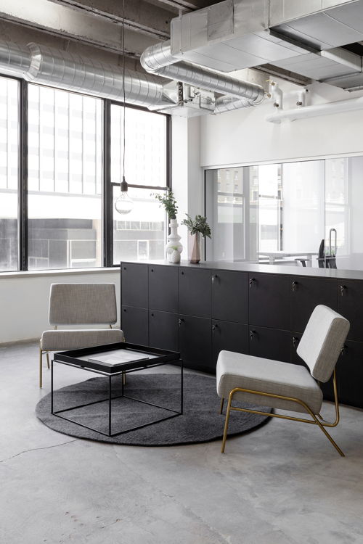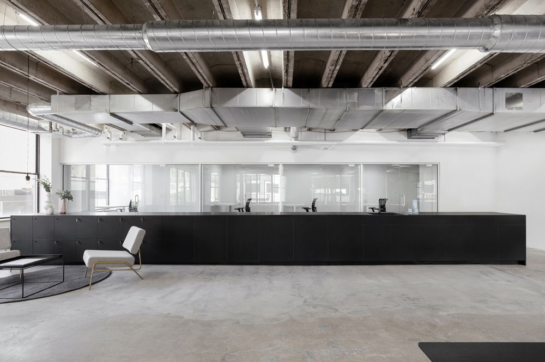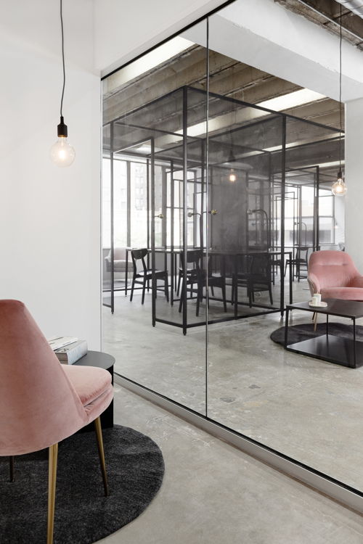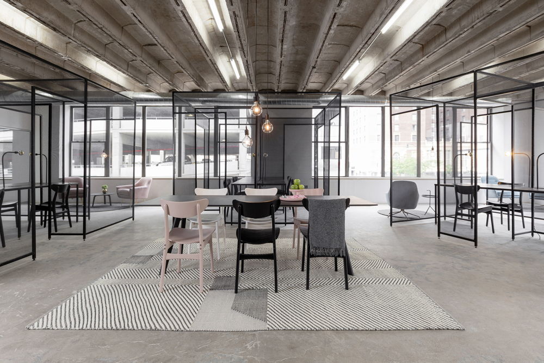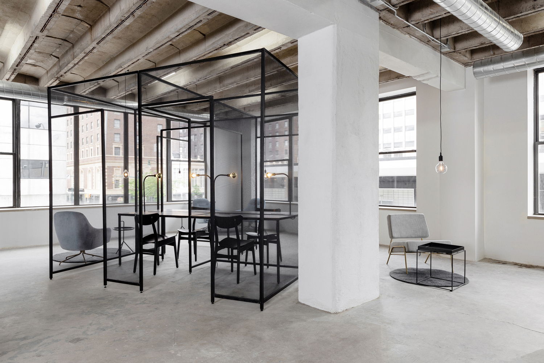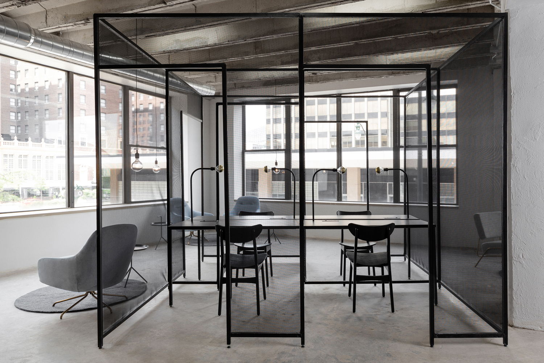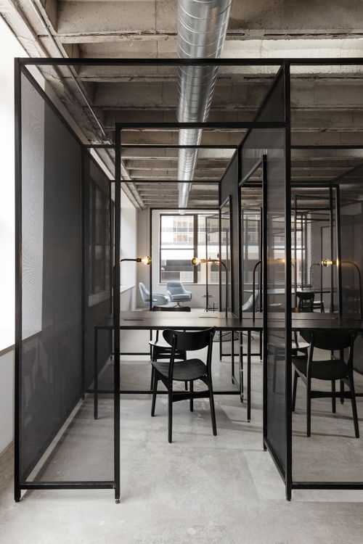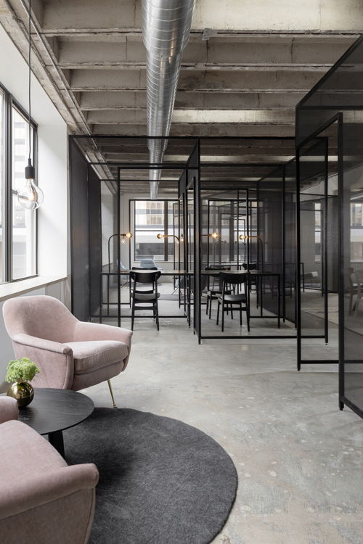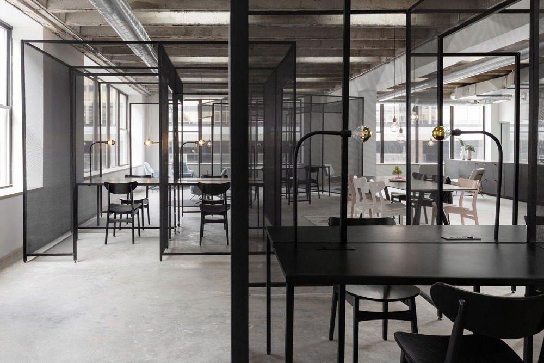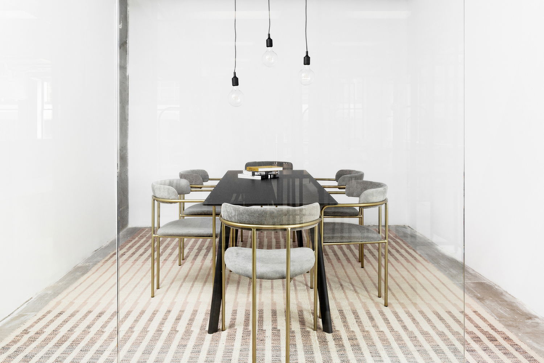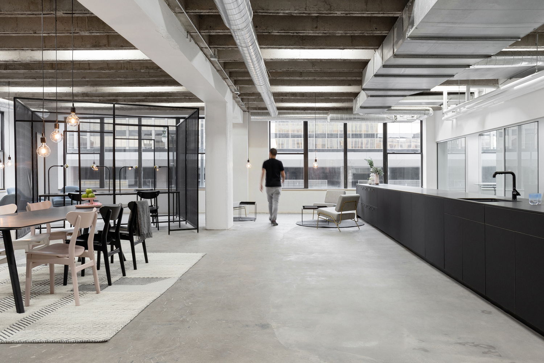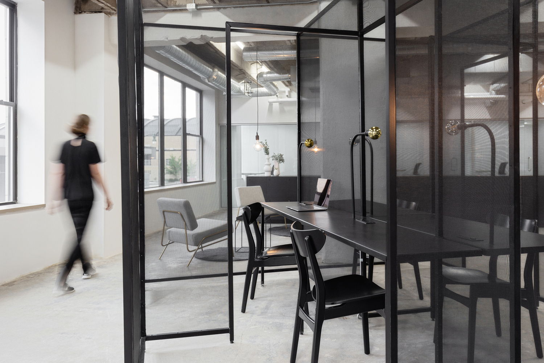Architecture Office Designs New Coworking Space ShareCuse in Syracuse, New York
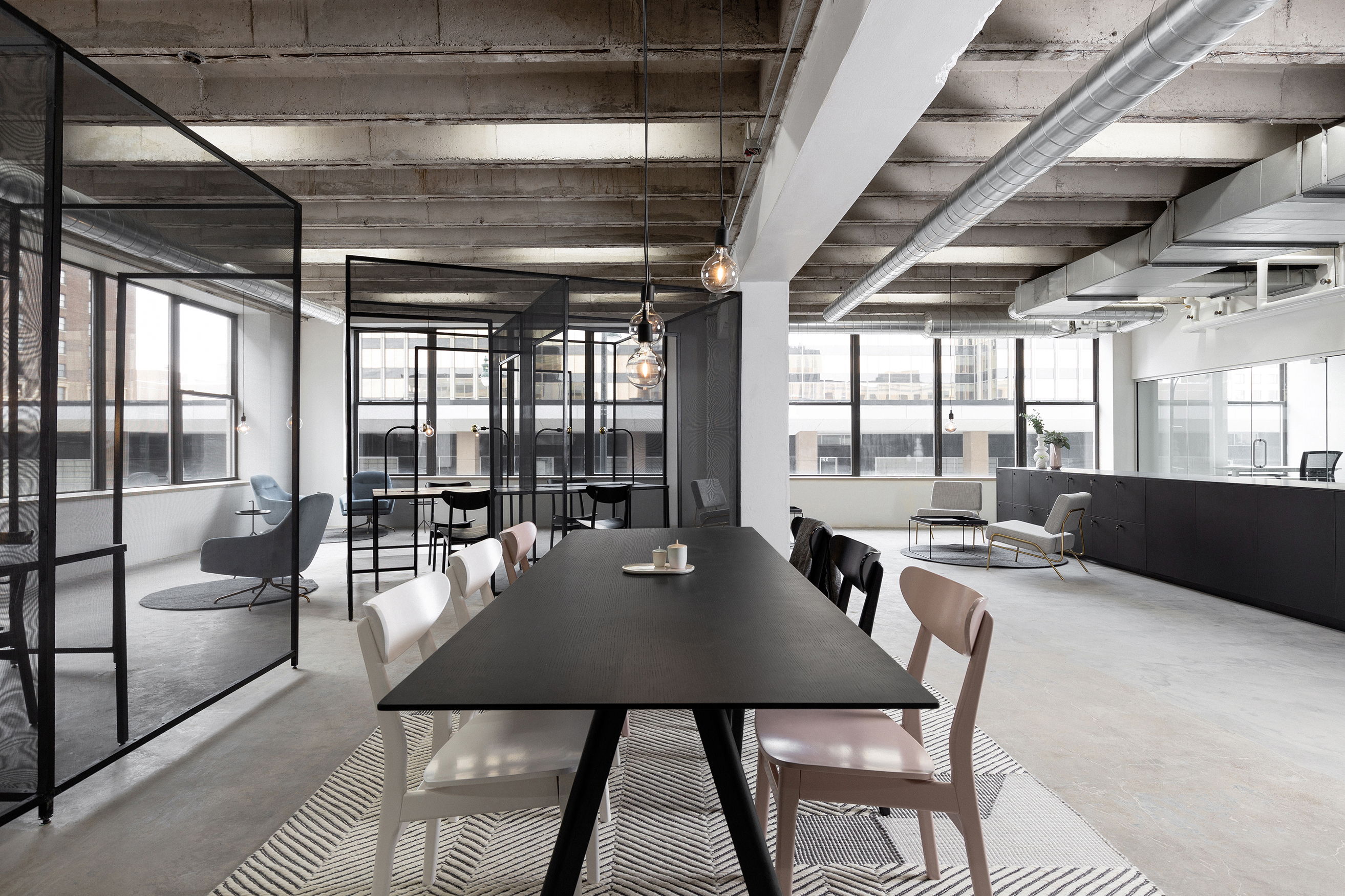
Access Full Press Kit Here (Including High Res Images)
Syracuse, New York — Architecture Office, an architecture firm based outside of Austin, Texas, has designed the flagship work environment for ShareCuse, a new coworking space located within the historic 1928 Syracuse Building in the city’s downtown district. Drawing from the edifice’s rich 90-year history as an office building, and the firm’s own research into a range of workspace typologies, the design for ShareCuse explores, expands, and reinvigorates the notion of a cubicle.
ShareCuse accommodates 25 members, and is set within a 3,200-square-foot room on the second floor of an existing concrete and steel building. Architecture Office’s design for the space is defined by an arrangement of freestanding black cubicles and a kitchen island within the interior of the space, that define a series of interstitial lounge spaces throughout the open office. Ringing the open workspace are seven private offices, a conference room and a telephone booth.
Unlike the traditional enclosed cubicle, separated by opaque half-walls from its neighboring workspace, the ShareCuse cubicles are crafted from black mesh screens that filter the appearance of the spaces behind. From a distance the office cubicles appear monolithic as single black forms. As one approaches the screens, the surfaces shift character into layers of translucent scrim that exhibit the offices and personnel within.
“Our aim was to design a flexible office organization that does not kill the work environment", says Architecture Office co-principal Nicole McIntosh. “By grouping the cubicle structures into quadrants, we imagine workers moving around the objects and interacting within the shared office landscape.” The arrangement of geometrically strict structures in the open workspace also serve to define unique “lounge” spaces that promote simultaneously interactive and private work environments. “[Cubicles] act as a series of minimal objects that occupy, frame, and define regions by inhabiting a larger room”, says Architecture Office co-principal Jonathan Louie. Whereas the cubicles act as a structure for working within, the long island acts as a conduit for congregation and interaction.
Built into the cubicles are a series of 3’ wide x 7’ high openings that allow for moments of engagement between spaces and invite people to share across workspaces. Some openings are thresholds for entry, while others act as opportunities for members working in teams to pass information or share desks. Although the cubicles and their openings are all of uniform size, the placement of the openings are different, generating variety and different interaction with their surrounding spaces. The modular cubicle can appear simultaneously open and closed, efficient and playful.
Inspired by their collection of image references including the films of Jacque Tati, as well of the work of Robert Irwin, Louie and McIntosh note that the playful variations and scrim are meant to encourage a sense of visual connection. “We were interested in understanding how we could interrupt the traditional repetition of the cubicles without subdividing them, as well as encourage connection and the relationship between singular and shared office spaces. The traditional cubicle and its half-wall fosters a semi-private working space, yet visually disconnects you from the rest of the office. We found the visual properties of the scrim interesting as a semi-private wall that appears differently from different viewpoints.”
The color palette further facilitates visual connection and the modulation of flow and lounge spaces. Black cubicles, a long island, and tables sit as contrasting, minimal objects within the exposed concrete ceiling, white walls, and washed-out concrete floors of the existing building. The only accent colors are the desaturated pink, grey and blue velvet chairs with brass legs, that help to subtly articulate the different lounge areas, while not completely separating one from the other. The dark grey dot rugs mark seating areas.
Design Features:
Furnishings
- Cubicles are made of 1” aluminum square tube painted black. A custom system attached black plastic mesh screen to the metal frames. Fabrication was led by Mack Brothers
- 30’ long custom monolithic black kitchen island. The surfaces are faced with matte black laminate and countertop manufactured by Fenix. Built into the long island are 16 lockers, shelving, undercounter refrigerators, sink, and dishwasher. The millwork was built by Jacob Gerros of Jacobs Architectural Works
- Lounge and Wood Chairs by West Elm
- Lounge and Meeting Tables from Hay
Lighting
- Black Hanging Lights by Muuto
- Each desk has a custom lamp made of ½” metal conduit and switch outlet built into the desktop. Gold tinted lamp bulbs by West Elm. Fabrication was led by Mack Brothers
- Exposed concrete ceiling with a grid of 48” long led strip lights inset between the concrete and steel beams
Flooring
- Exposed concrete flooring throughout. Circle Charcoal Felt Area Rugs by MYFELT and West Elm (conference room, under large table)
ShareCuse, the newest coworking space in Syracuse, New York, has been designed to give tenants freedom from long-term leases and provide an environment that is both private and collaborative for all members. ShareCuse will be holding an Open House event on September 13, 2019.
Download Drawings
ZIP 3.8 MB
Download Videos
ZIP 110 MB
Download High-Res Images (Full Press Kit)
ZIP 911 MB
