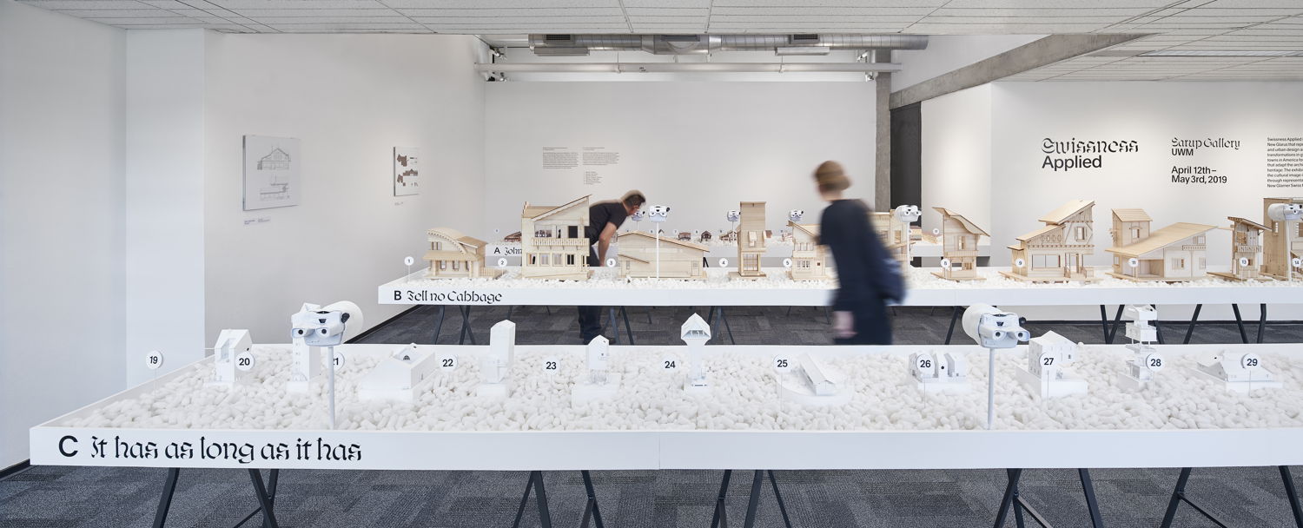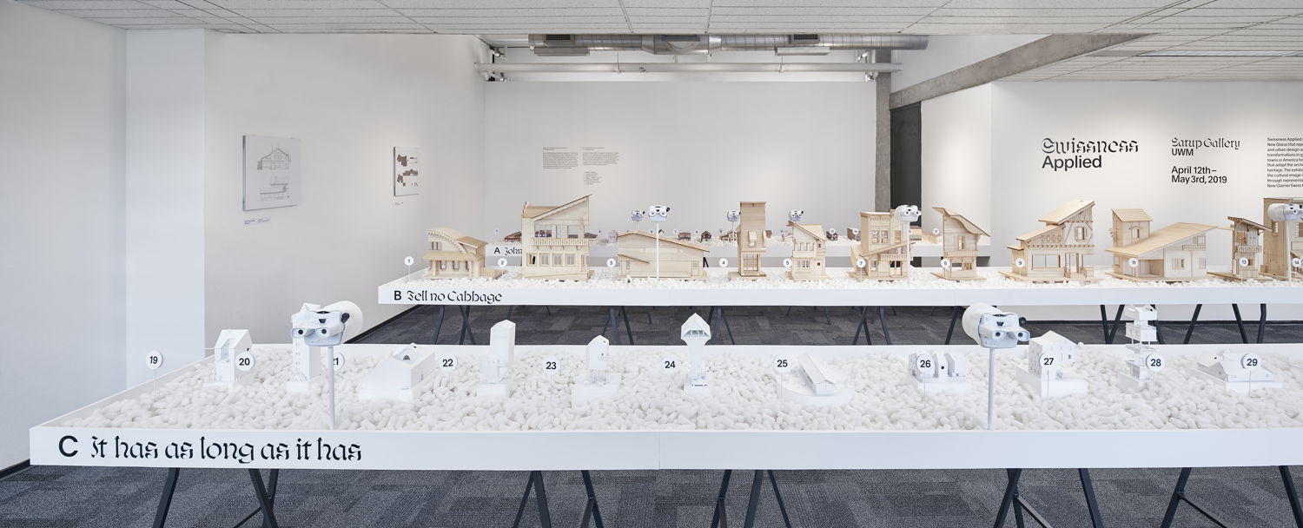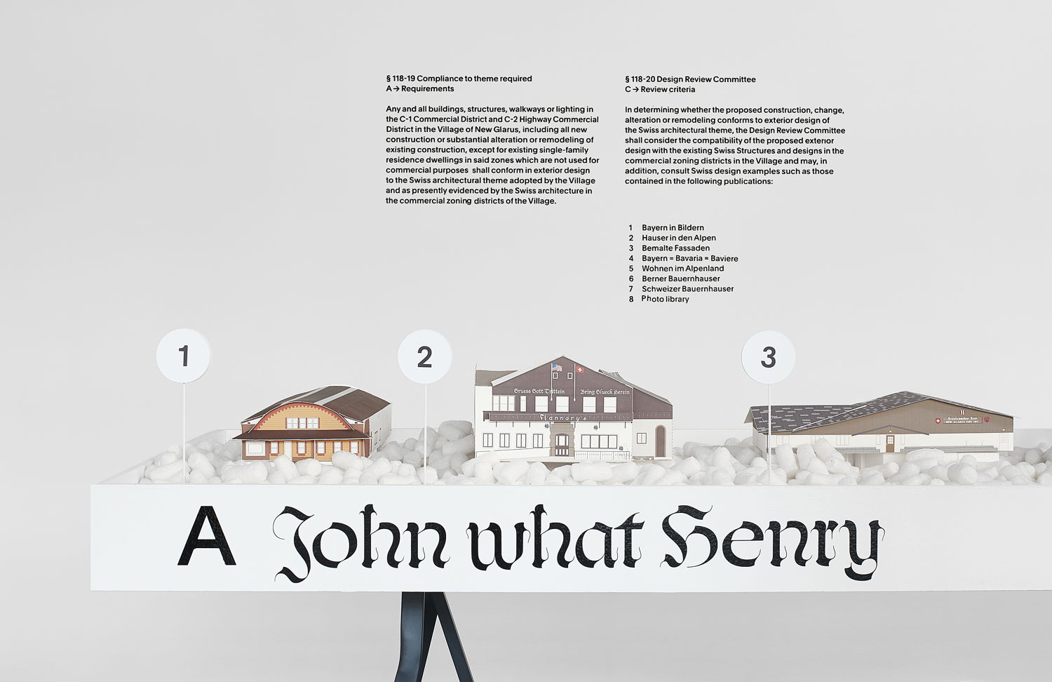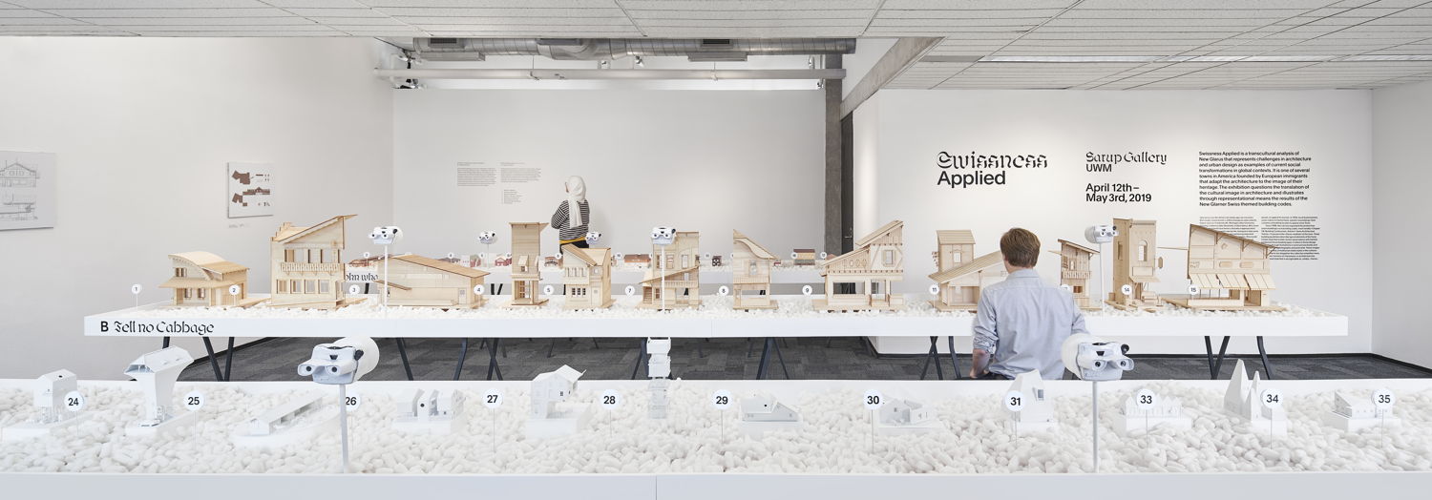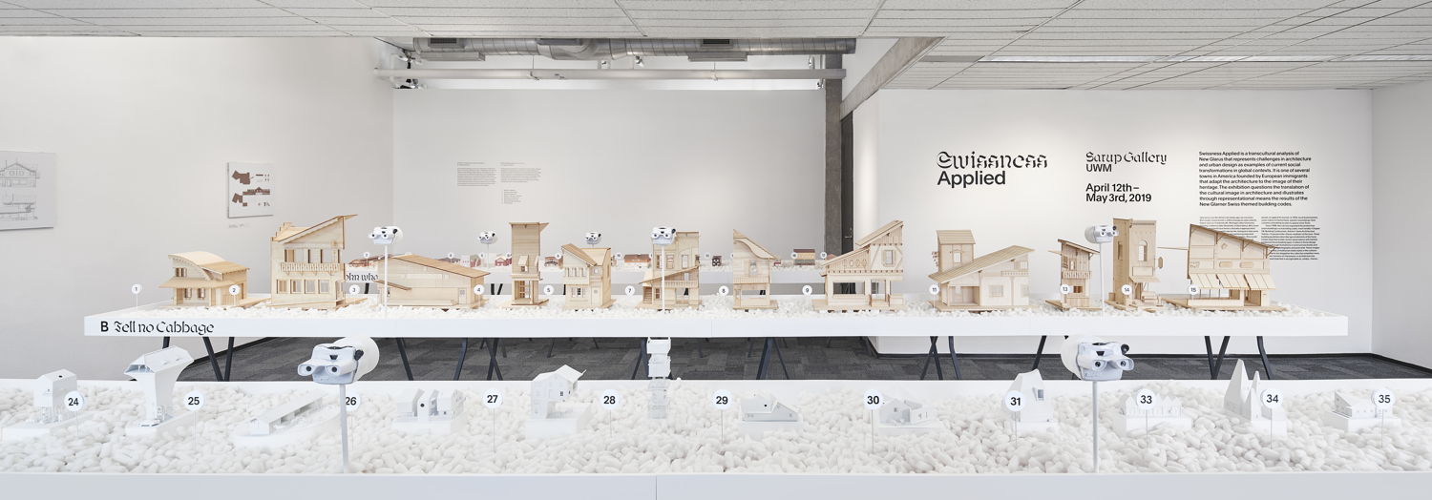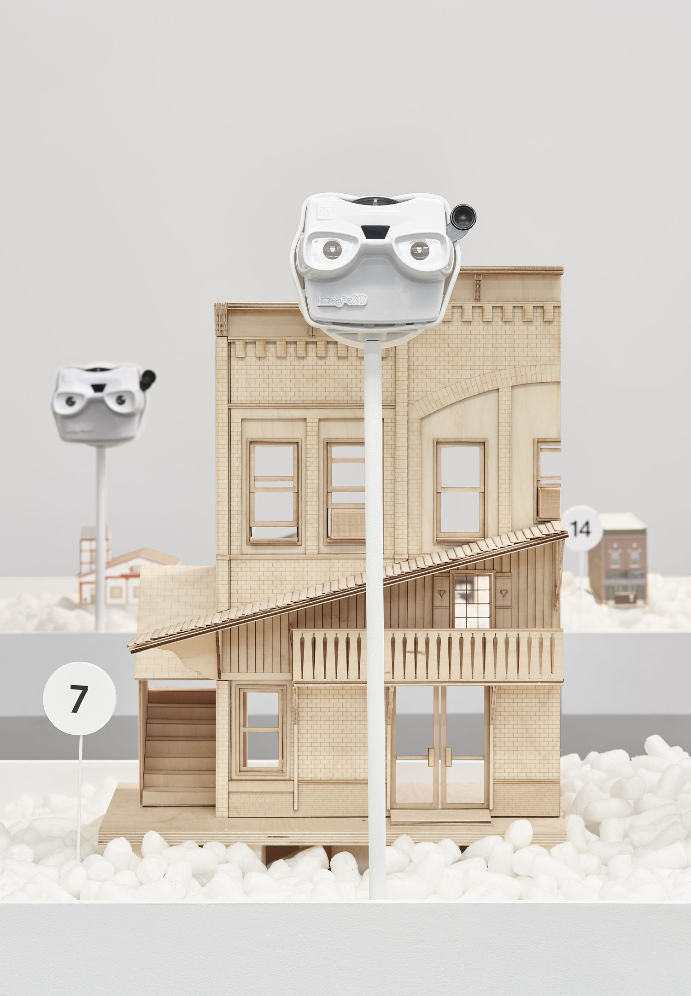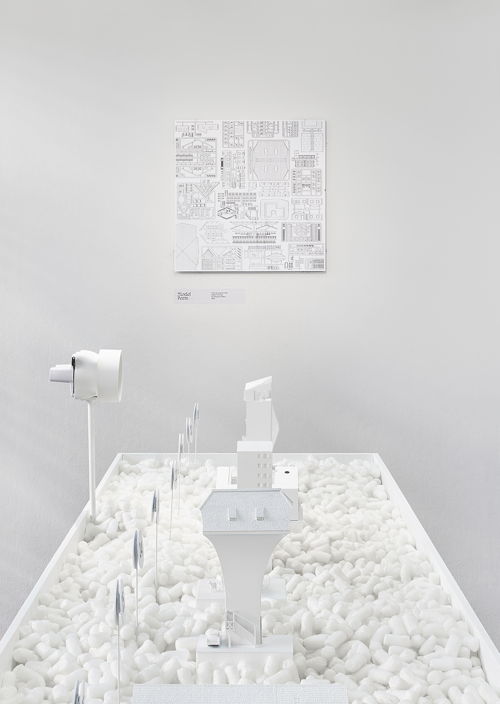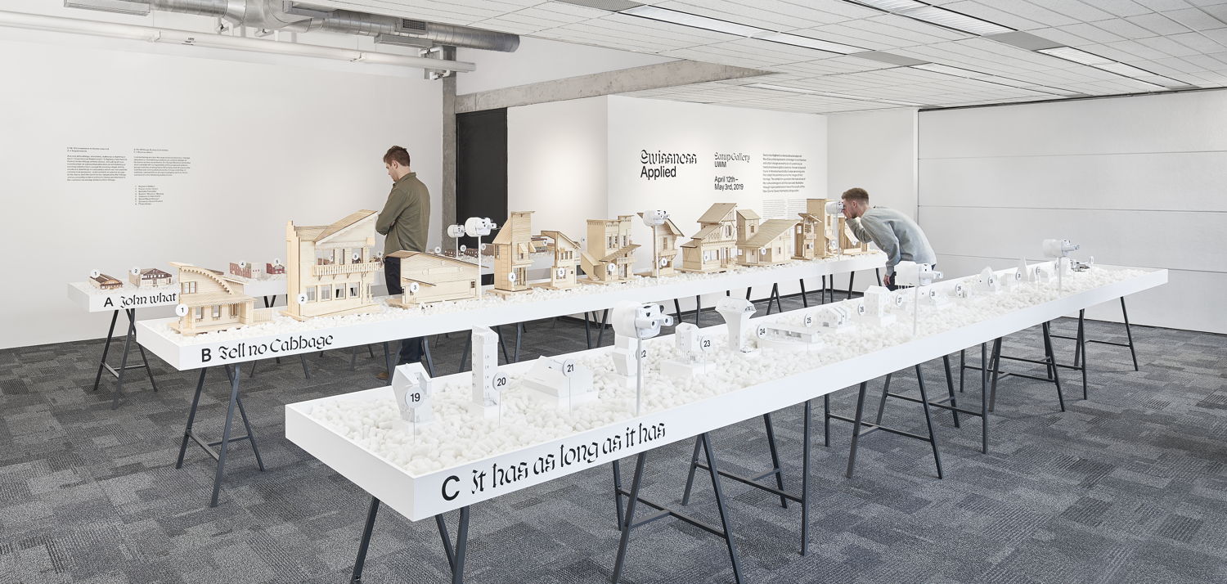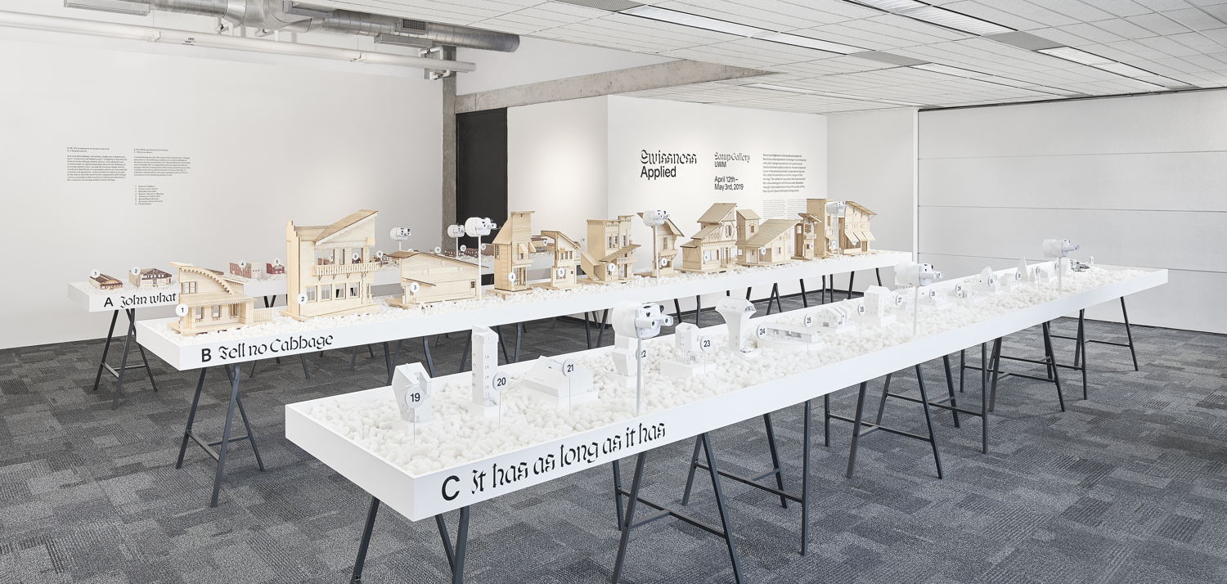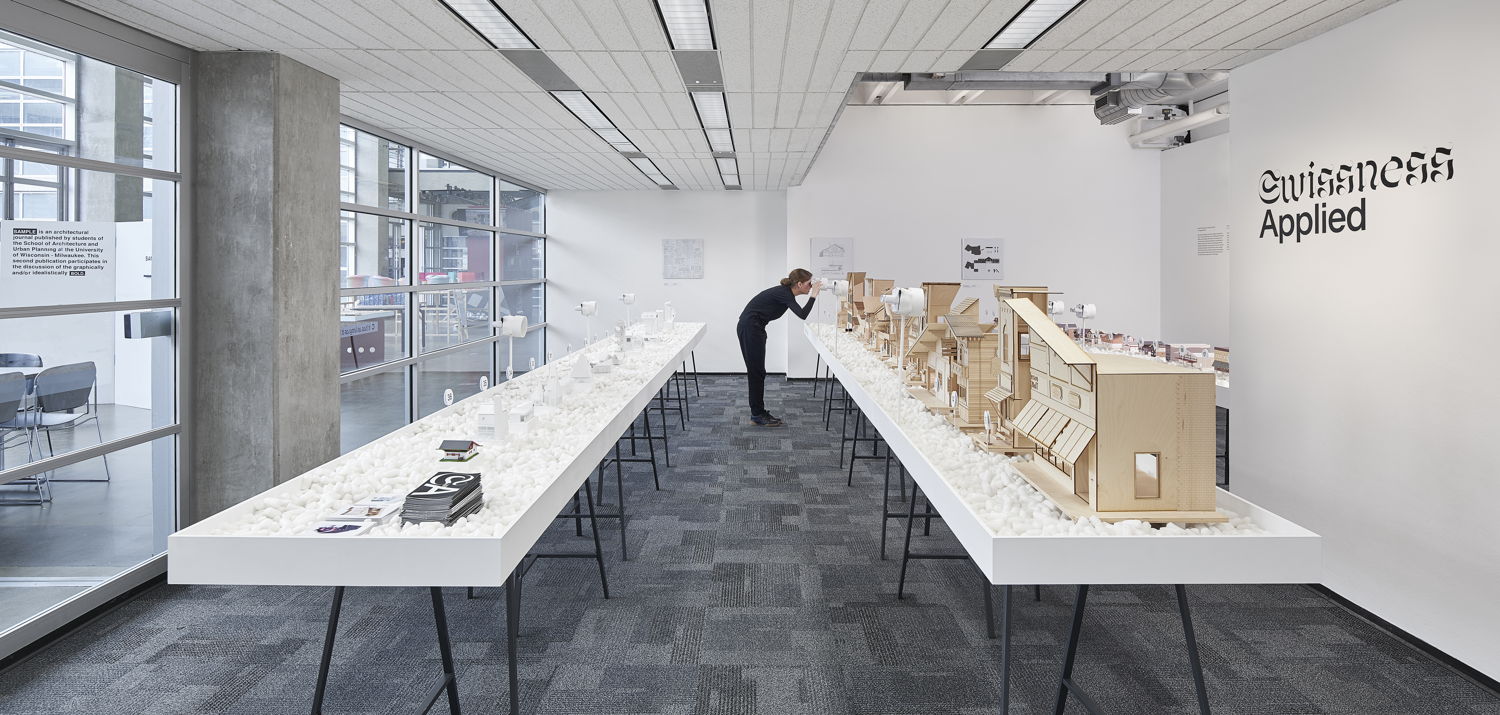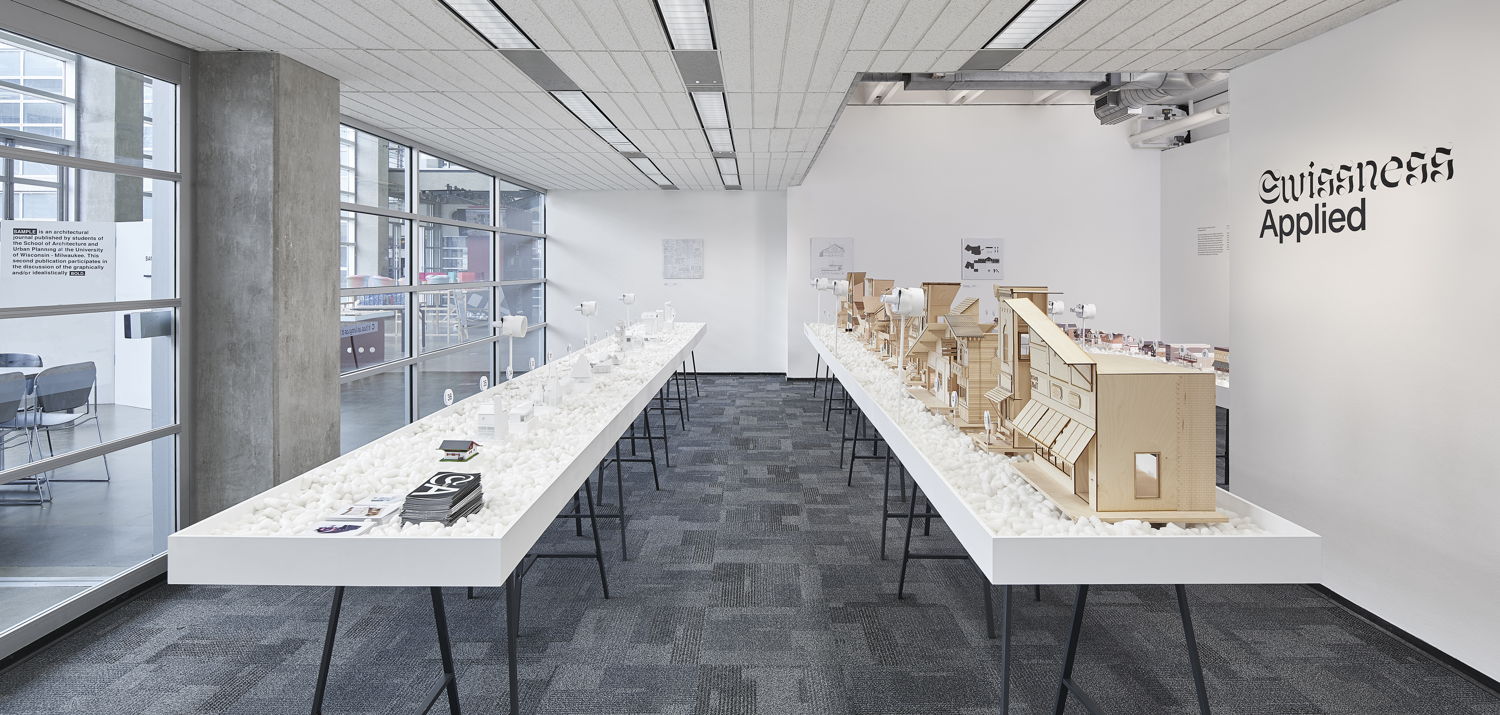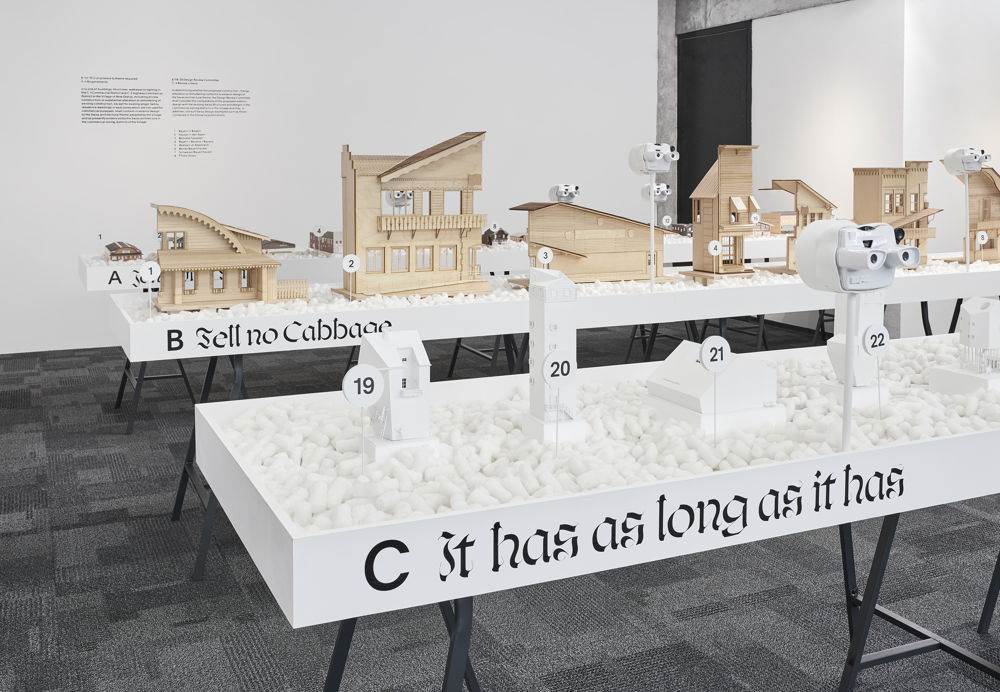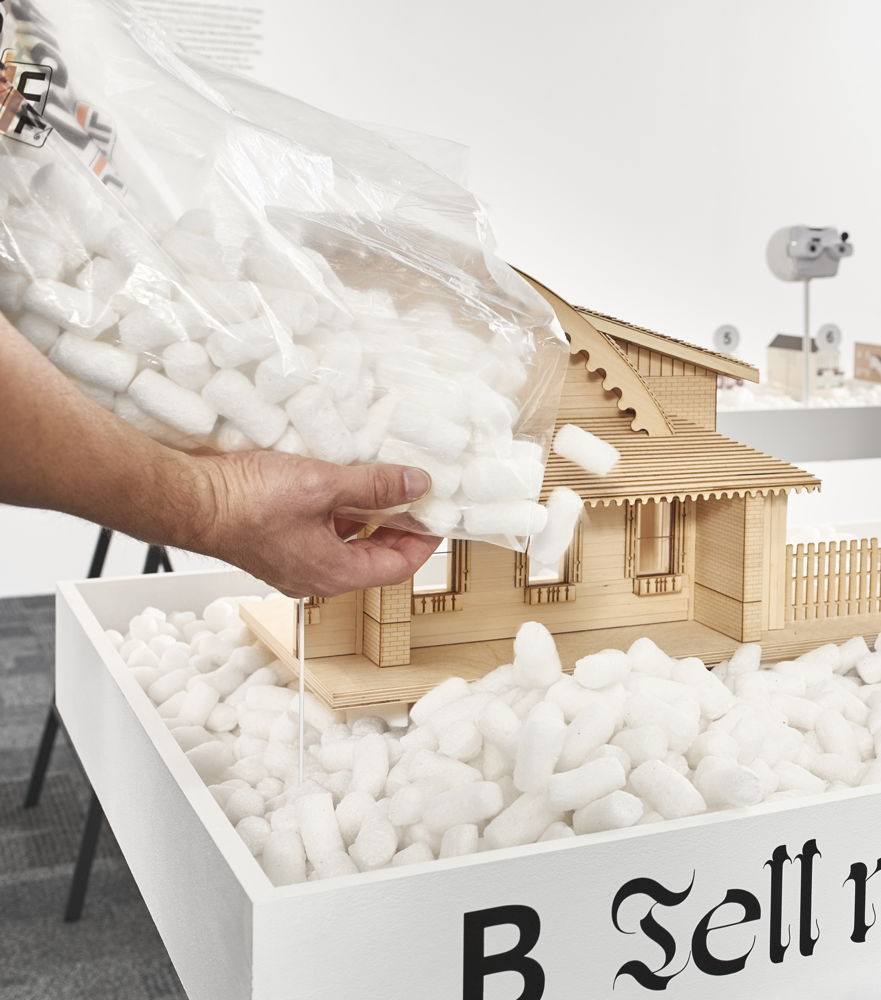Swissness Applied, an exhibition by Architecture Office, Opens at the University of Wisconsin-Milwaukee on April 12th
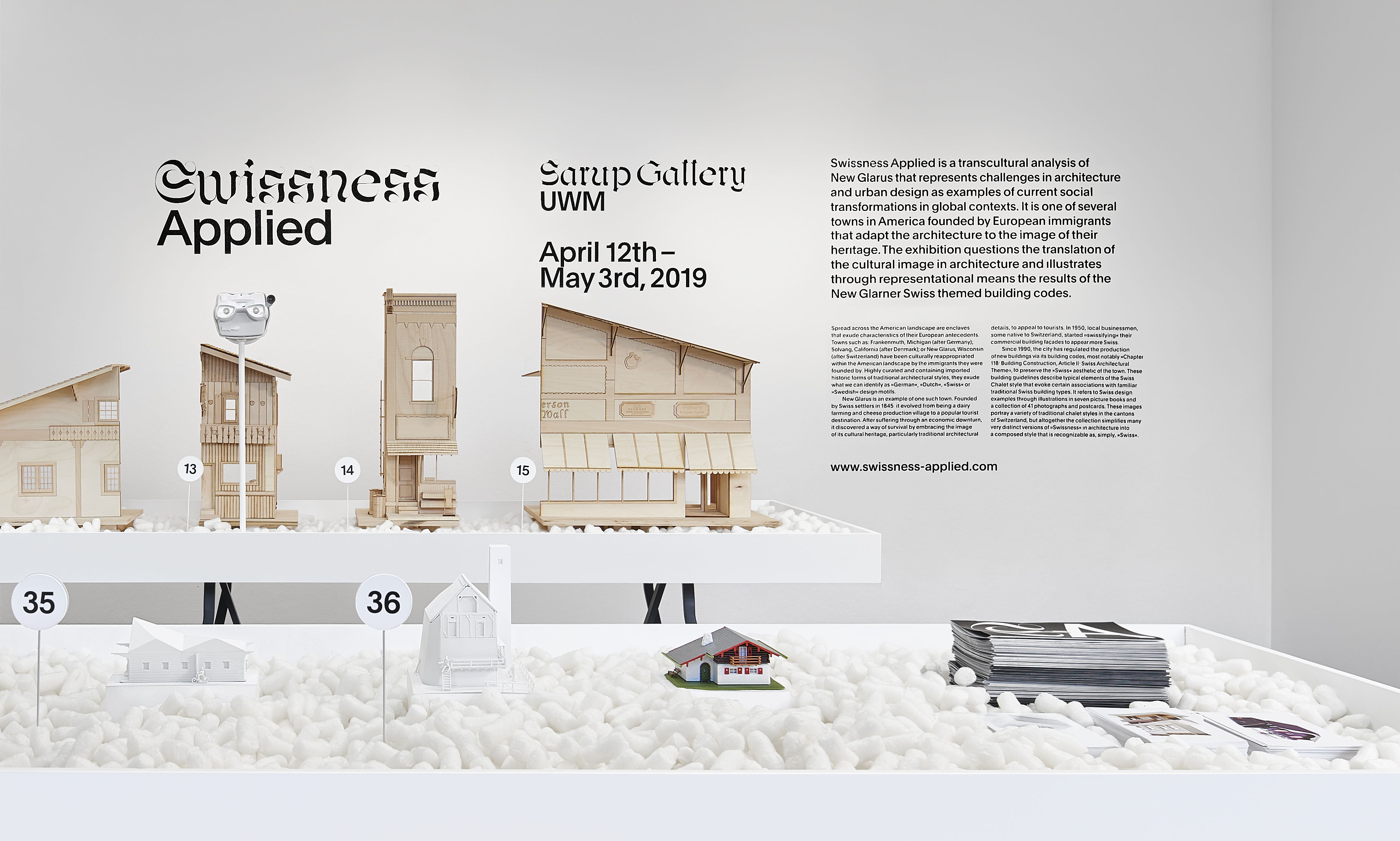
MILWAUKEE, WI Swissness Applied is a traveling exhibition by Swiss-born architect Nicole McIntosh, cofounder of Architecture Office. The inaugural exhibition will take place at SARUP Gallery at the University of Wisconsin-Milwaukee School of Architecture & Urban Planning from April 12 May 3, 2019, and will then travel to Kunsthaus Glarus, Switzerland from September 20 November 21th, 2019.
Consisting of both documentation and original architectural explorations, Swissness Applied is part of a larger research project that focuses on the transformation of European immigrant towns in the United States, all of whom share the common aspiration of preserving and perpetuating the architecture of their cultural heritage. The project contributes to the ongoing discussion on the role of imagery and cultural appropriation in architecture, urban design and planning.
Spread across the American landscape are enclaves that exude characteristics of their European antecedents. Towns such as: Frankenmuth, Michigan; Solvang, California; or New Glarus, Wisconsin have been culturally reappropriated within the American landscape by the immigrants they were founded by (from Germany, Denmark, and Switzerland, respectively). Highly curated, and containing imported historic forms of traditional architectural styles, they exude what we can identify as German, Danish, or Swiss design motifs.
New Glarus is a special example of such a town, and the focus of Swissness Applied. Founded by Swiss settlers in 1845, it evolved from a dairy farming and cheese production village into a popular tourist destination. After suffering through an economic downturn in the 1950s, the town discovered that embracing the image of its cultural heritage to appeal to tourists could help it survive. Local businessmen, some native to Switzerland, started "Swissifying" their commercial building façades, eventually resulting in a town comprised largely of traditional Swiss architectural details.
These architectural features have since been codified, both to preserve the old buildings and regulate the aesthetic of new ones. Since 1999, Chapter 118: Building Construction, Article II: Swiss Architectural Theme in New Glarus building code offers guidelines that enforce the use of typical elements of the Swiss Chalet style. Using illustrations in seven picture books, and a collection of 41 photographs and postcards as examples, the code references a variety of traditional chalet styles in the cantons of Switzerland. However, in its entirety, the code and collection of images works to simplify many very distinct versions of "Swissness" in architecture into one composed style that is recognizable as, simply, Swiss. For this reason, New Glarus is a clear example of the generative form of urban mutation that such “theme” towns can produce.
The exhibition Swissness Applied explores New Glarus through architectural drawings, models and photographs, questioning the translation of the cultural image in architecture, and illustrating the consequences of themed building codes through representational means. The exhibition consists of 56 architectural models in total; 36 of the models in the show document actual buildings evincing Swiss characteristics in New Glarus, and are accompanied by a photo series. Of these 36, 18 are monochromatic wooden models that represent the buildings and local construction techniques in New Glarus (subtitled Tell No Cabbage), and 18 are paper models built from unfolded front elevations that represent existing buildings’ overall form and shape in New Glarus (subtitled John what Henri). The remaining 20 models are fictional building forms that use the building codes as a way to explore alternative interpretations of Swiss architecture (subtitled It has as long as it has). The fictional models, designed by Architecture Office, remix building elements of Swiss architecture using Swissthemed Faller model kits, to exaggerate or reinterpret the same architectural details to produce new associations, and further distill the process of “Swissifying”.
The exhibition is made possible with generous support from the Marcus Corporation Foundation, University of WisconsinMilwaukee SARUP, Syracuse University SoA, Gebr. FALLER GmbH, Kunsthaus Glarus, AnneMarie Schindler Foundation, Architekturforum Glarus, and Swisslos Kulturfond Glarus.
Lecture: 4:30 PM, Friday, April 12, 2019 at the University of Wisconsin-Milwaukee Architecture and Urban Planning Building 170, 2131 East Hartford Avenue, Milwaukee, WI
Exhibition Opening: 6:00 PM, Friday, April 12, 2019 at SARUP Gallery, University of Wisconsin-Milwaukee, Architecture and Urban Planning, Building 126, 2131 East Hartford Avenue, Milwaukee, WI

